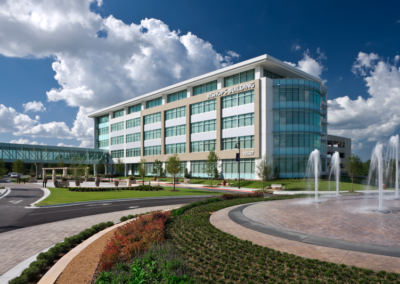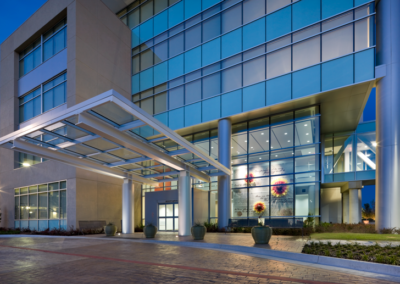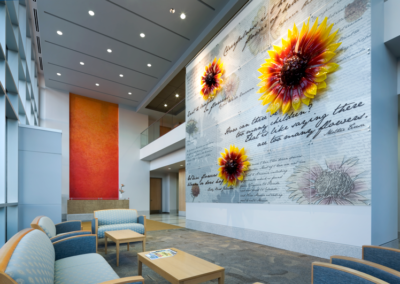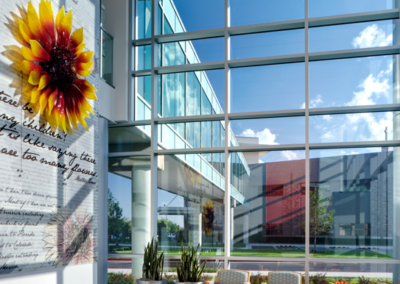TESTIMONIAL
“Elevation control of the bridge at the connection of the MOB was exceptional as was the finish on the exterior exposed columns. Nice work Cowen.”
– Walter P. Moore
Project: Healthcare building with office spaces, parking, and skybridge on 22 acre campus.
Location: Tulsa, OK
Description: New medical office building
This project consisted of a new, ground-up, five story, 110,000 sq. ft. structure comprised of a medical office building and structured parking garage adjacent to existing the Saint Francis South Hospital campus.
more
This was constructed on a nine acre undeveloped tract of land that could be the next phase of a high-density, multi-use, master-planned community. There is an enclosed bridge connector between the current HS and the new medical office building.
One of the major challenges immediately recognized during planning of this construction project was the severe grade delta between each of the structures—the existing facility, the new medical office building and the new parking garage. On top of the complexity of building such a large structure, with the parking garage, connecting skybridge, green rest area and the water feature, this construction was done in the wettest Oklahoma season on record.
The overall campus is 22 acres.




